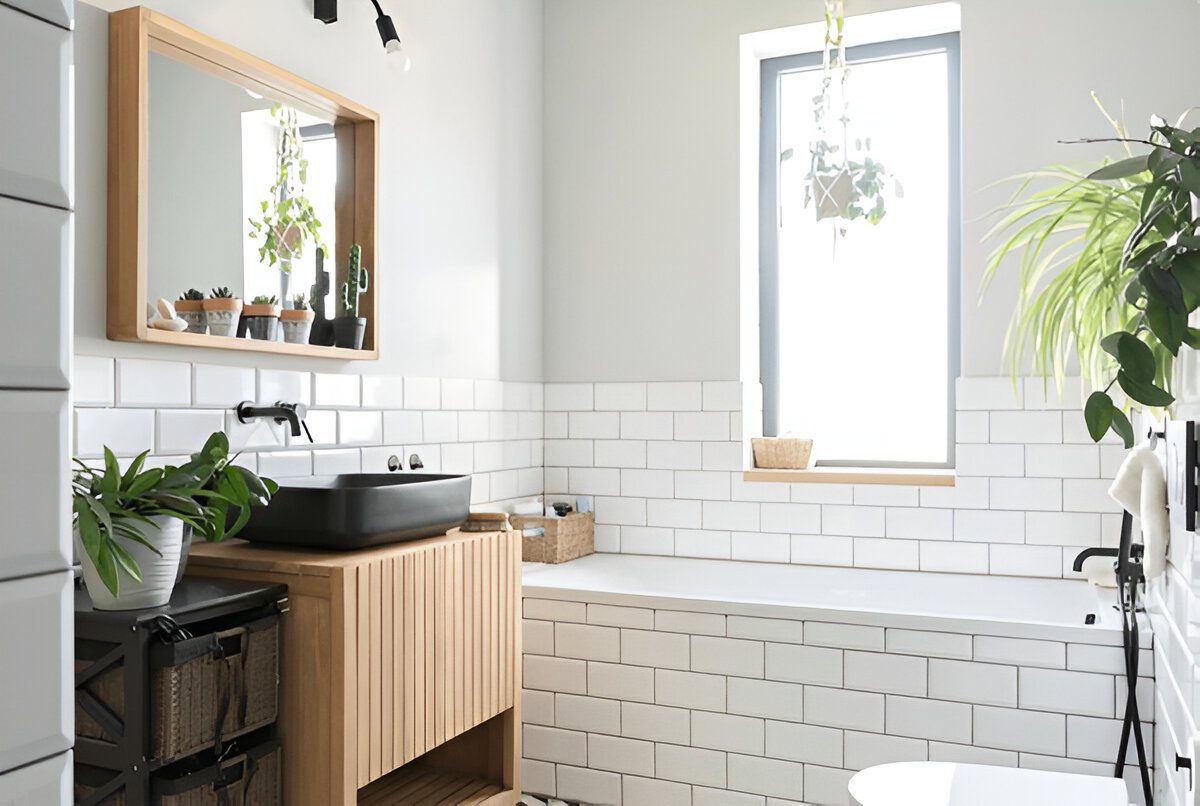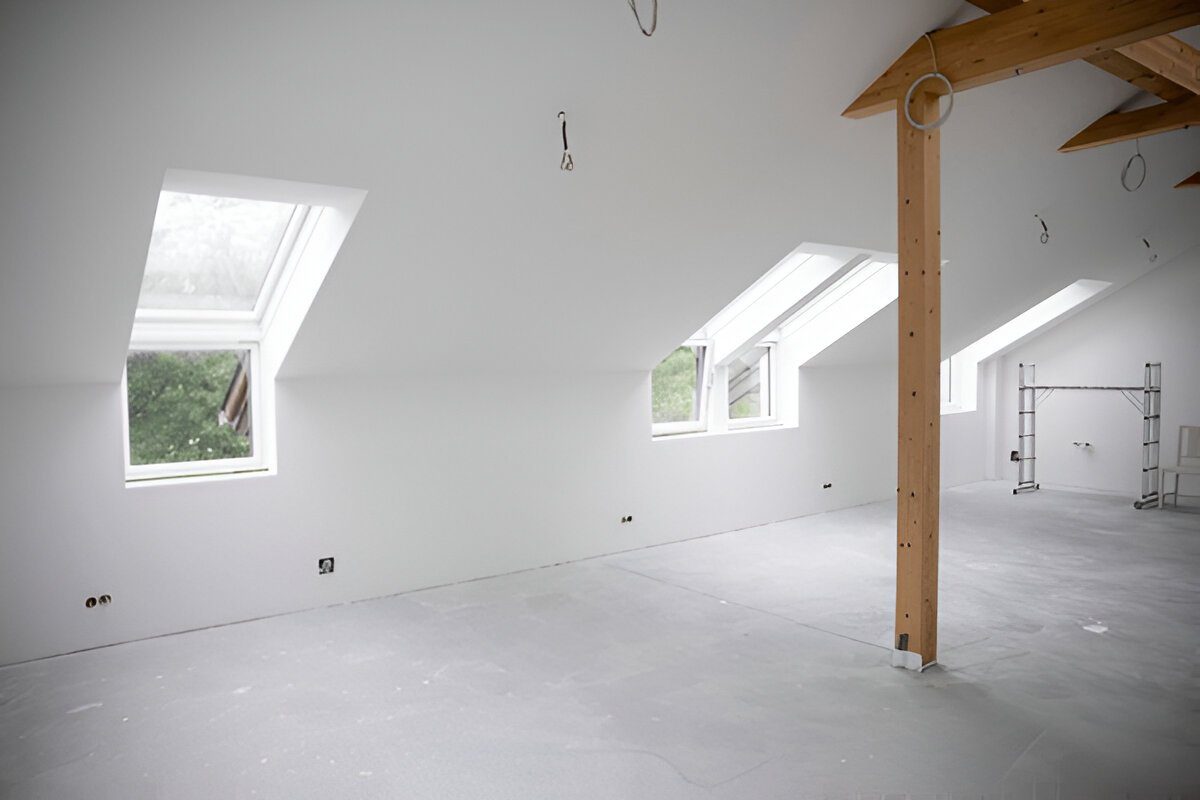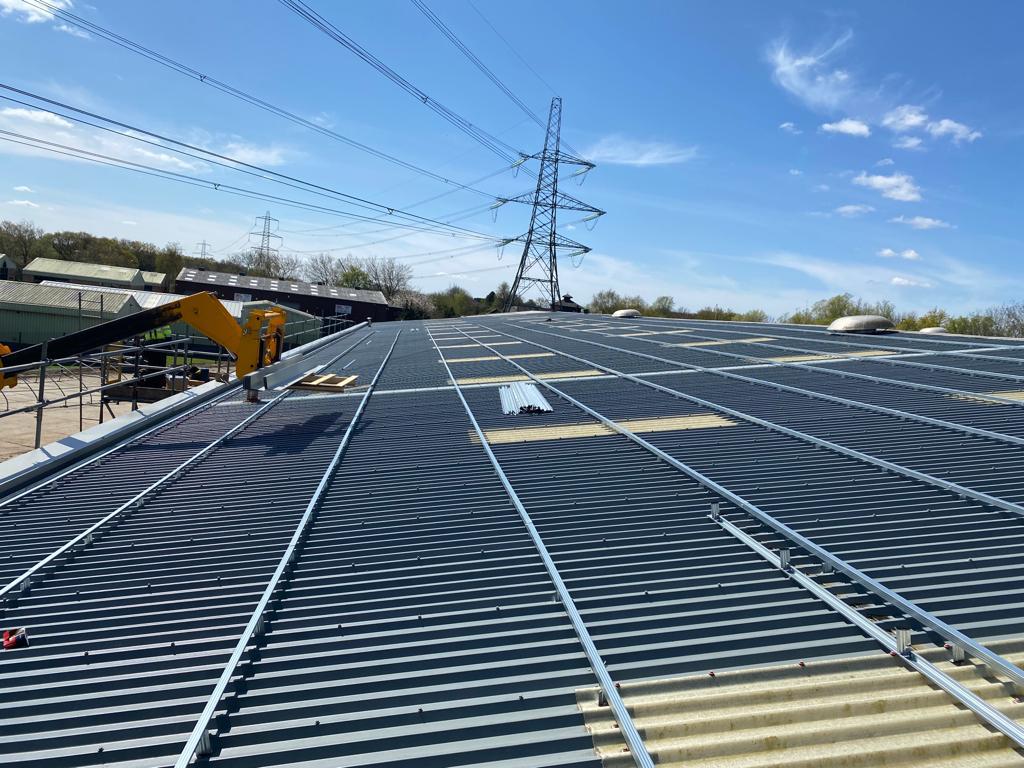Historically, attics were synonymous with storage – a space to stow away forgotten items. Today, however, with advancements in architecture and a growing emphasis on space efficiency, attics have evolved into sought-after areas for modern living. We are the go-to solution for high-quality loft conversion services across Verwood, for a long-lasting and quality finish, look no further. With years of experience, our team is committed to delivering bespoke designs that exceed expectations.

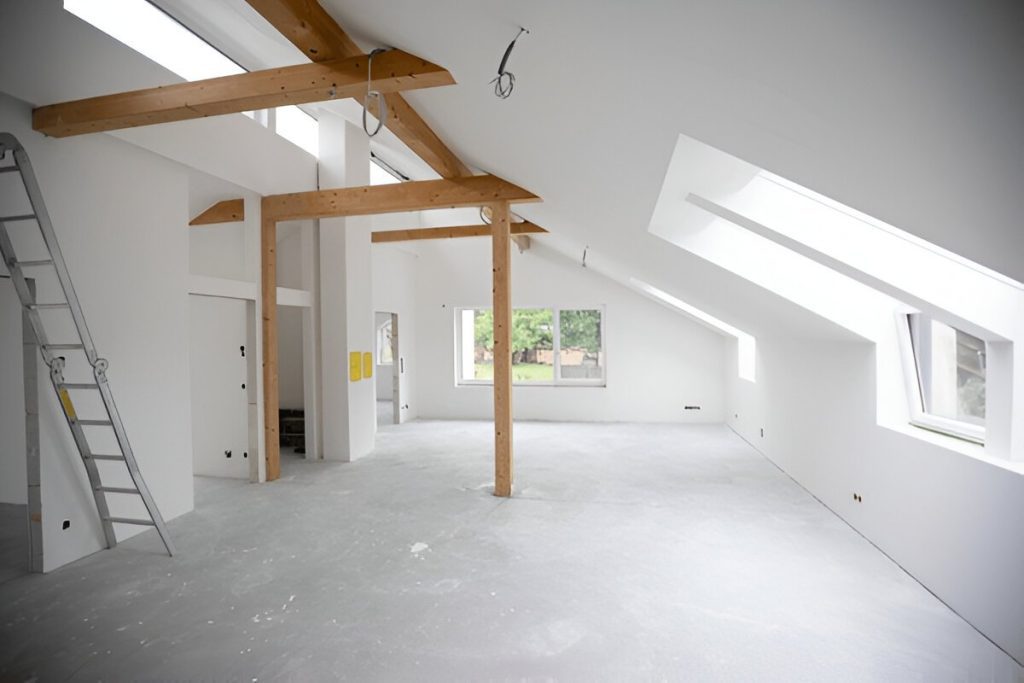
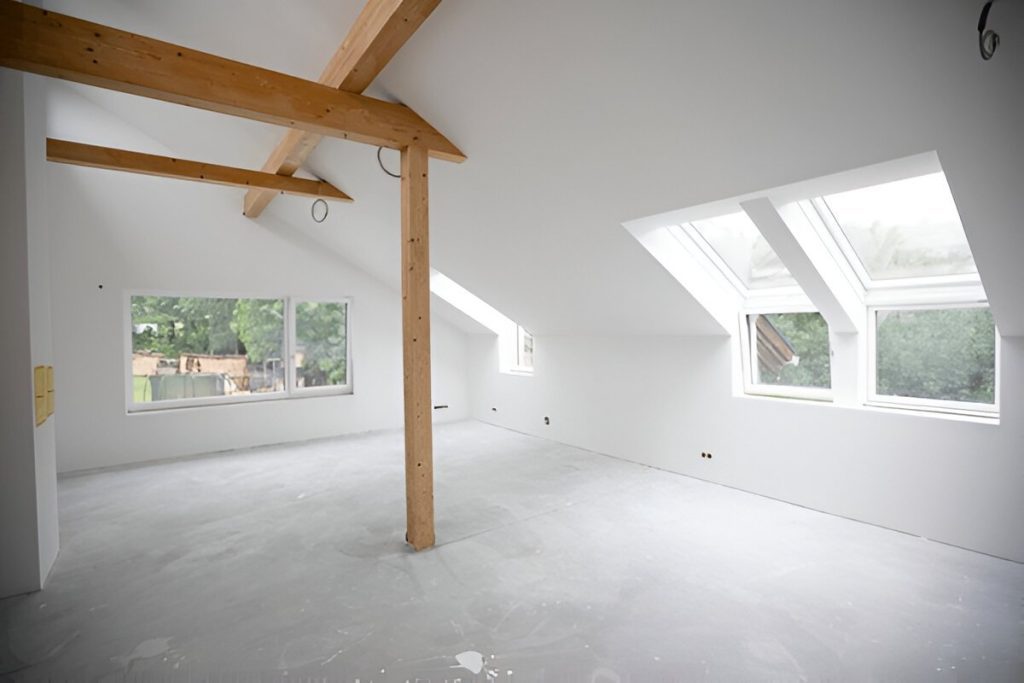
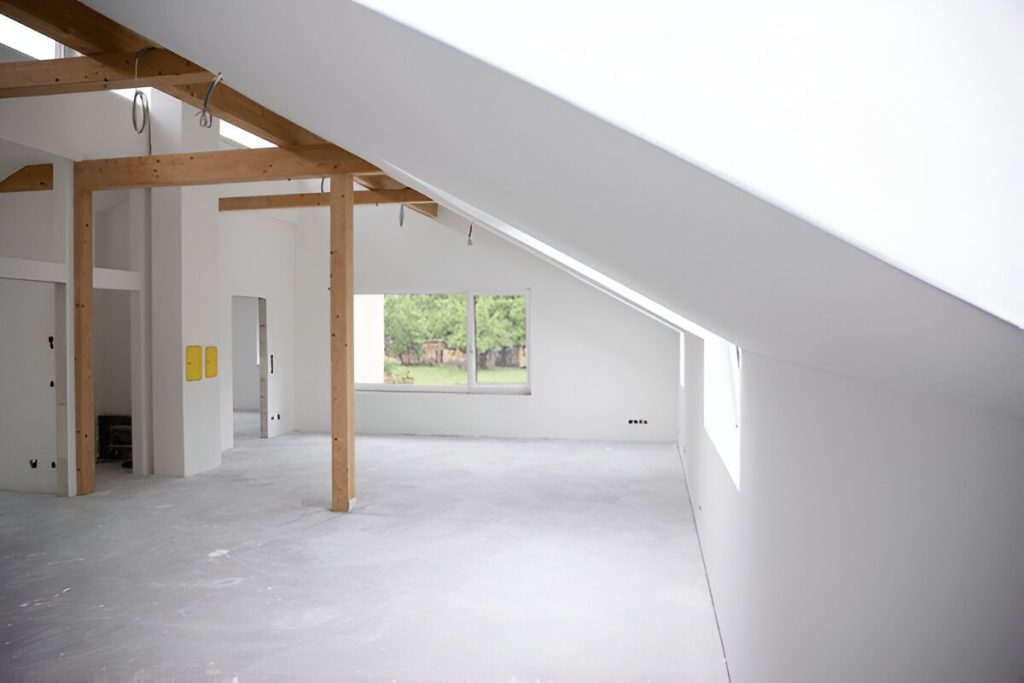
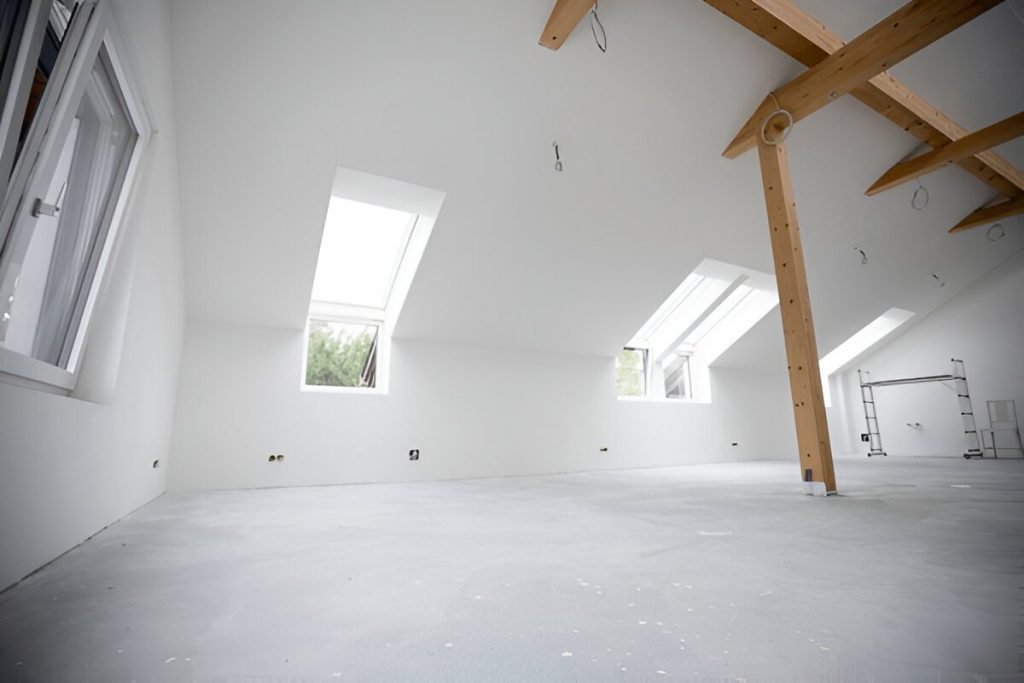
Why Choose a Loft Refurbishment?
In simple terms, a loft is the space directly beneath a roof, often used for storage or as additional living quarters. Loft spaces are known for their distinctive high ceilings, exposed beams, and architectural charm, making them an excellent choice for creative renovations.
Whether transformed into a home office, guest room, or play area, lofts offer incredible versatility. They’re also ideal for bringing in natural light, thanks to skylights or dormer windows, creating an open and airy atmosphere. A well-designed loft not only adds practicality but also enhances the overall aesthetic of your home. Let’s explore the process of loft conversions and why they’re becoming increasingly popular. For any enquiries, feel free to contact our team – we’re here to help!
The Rise in Popularity of Loft Conversions
Loft conversions have gained immense popularity as homeowners looking for ways to expand their living spaces without the expense and hassle of moving. With rising property prices and the shift toward flexible living, many are discovering the untapped potential of their attic spaces.
These transformations are incredibly versatile, accommodating everything from serene bedrooms to dynamic workspaces. Our bespoke loft conversions, throughout the local area, offer functionality and elegance, making them a top choice for modern home improvement projects.
New Home Office
With remote work becoming the norm, lofts have become a go-to solution for creating tranquil, dedicated office spaces. Additionally, converting upward instead of outward helps conserve outdoor areas like gardens, aligning with eco-friendly living trends.
Professional Local Builders
At its core, a loft conversion transforms unused attic space into a functional living area. This process involves assessing the structural feasibility of the loft, reinforcing floors, and installing insulation, windows, and utilities to create a comfortable space.
Factors like roof structure, available height, and existing design play a pivotal role in determining the type of conversion suitable for your home. Understanding building regulations, planning permissions, and the various conversion styles—such as dormer, hip-to-gable, or Velux—is essential for a successful project. With a firm grasp of these basics, homeowners can confidently embark on a loft conversion that enhances their living space while adhering to all safety and legal requirements.
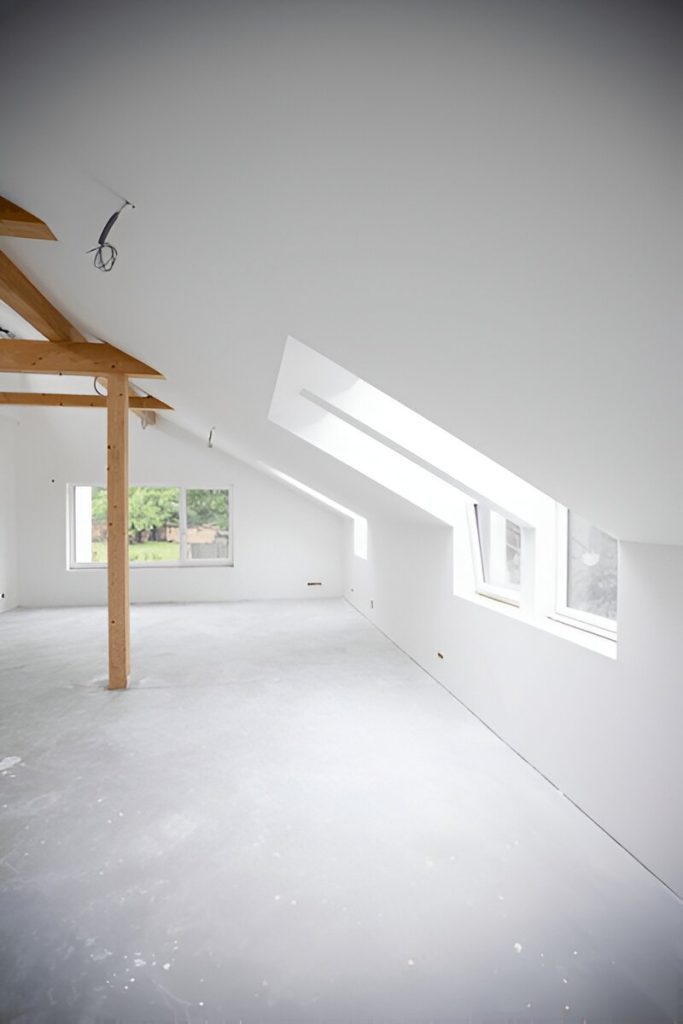

What Does a Loft Conversion Entail?
A loft conversion starts with an evaluation of the attic’s structural integrity to ensure it can support its new purpose. Key steps include reinforcing floor joists, adjusting the roofline for additional headroom, and installing appropriate insulation.
Natural light is introduced through skylights or dormer windows, while staircases provide safe access to the new space. Electrical and plumbing systems are integrated to suit the intended use, whether it’s a bedroom, bathroom, or office.
Interior finishing touches like flooring, lighting, and plasterwork bring the project to life, transforming the loft into a seamless extension of your home.
Planning Your Loft Conversion
Proper planning is the cornerstone of a successful loft conversion. Start by assessing your attic to confirm it meets the requirements for conversion, considering aspects like roof pitch, headroom, and structural stability. Collaborating with architects or surveyors ensures your vision aligns with design possibilities and legal constraints. From there, setting a realistic budget and choosing a reputable contractor are vital steps. Planning also involves mapping out the details, from window placement to insulation type, ensuring the project flows smoothly from concept to completion.
Design Inspiration for Loft Conversions
When designing your loft, the key is to balance practicality with visual appeal. Use sloped ceilings and natural light to your advantage, creating a space that feels both cosy and expansive.
Storage can be cleverly integrated into unused corners, while colour schemes and materials should complement your home’s existing style. Whether it’s a quiet retreat, a vibrant workspace, or a multifunctional area, a thoughtfully designed loft conversion can become a highlight of your home.
The Loft Conversion Process
Loft conversions unfold in a series of carefully planned steps. First, a survey assesses the attic’s dimensions and potential challenges. Then, detailed plans are drafted, and necessary permissions are secured.
Construction begins with reinforcing the floor and adding a staircase for accessibility. Roof modifications, such as dormers or skylights, optimise the space for light and height. Insulation and weatherproofing ensure comfort, while utilities like plumbing and wiring are installed as needed.
Finally, interior finishes complete the transformation, turning your loft into a fully functional part of your home.
Ready to Begin Your Loft Conversion?
If you’re ready to maximise your home’s potential, schedule a consultation with our experts at Detailed Planning. We’ll assess your space, discuss your ideas, and provide a detailed plan tailored to your needs.
Our team has years of experience delivering loft conversions across Verwood. Get in touch today to bring your vision to life.


