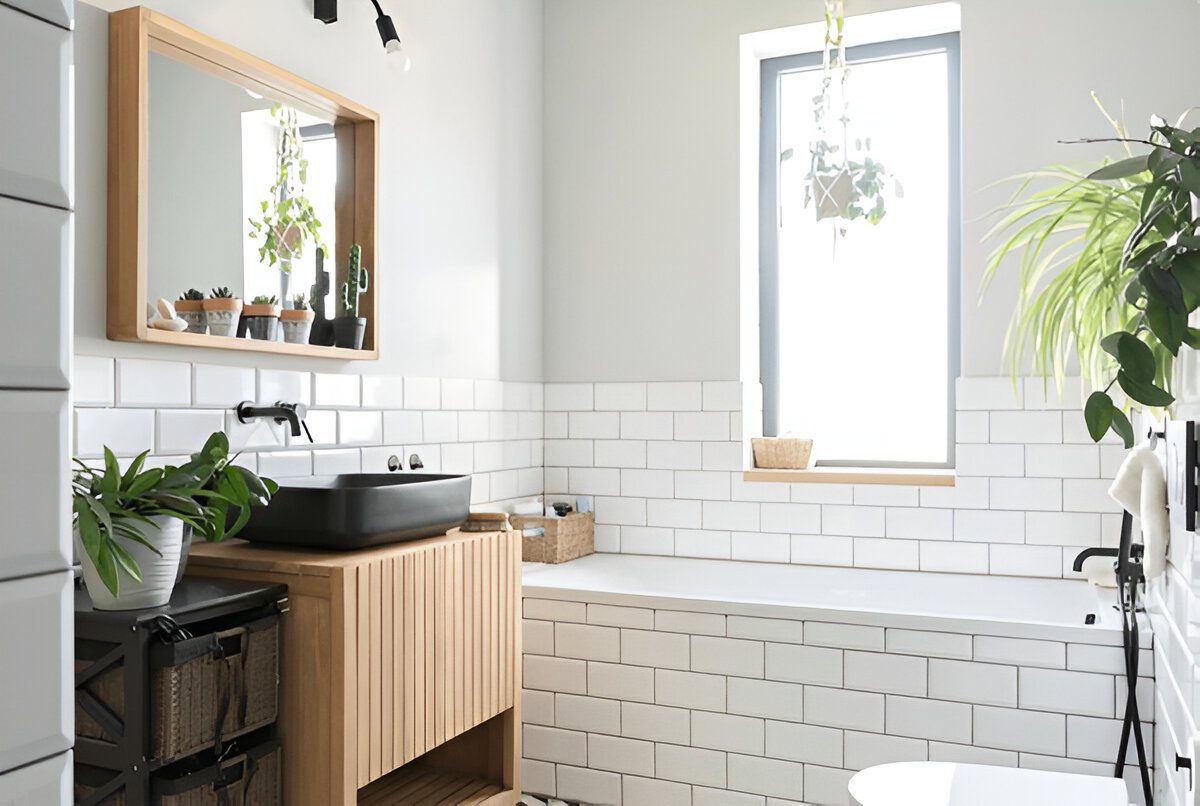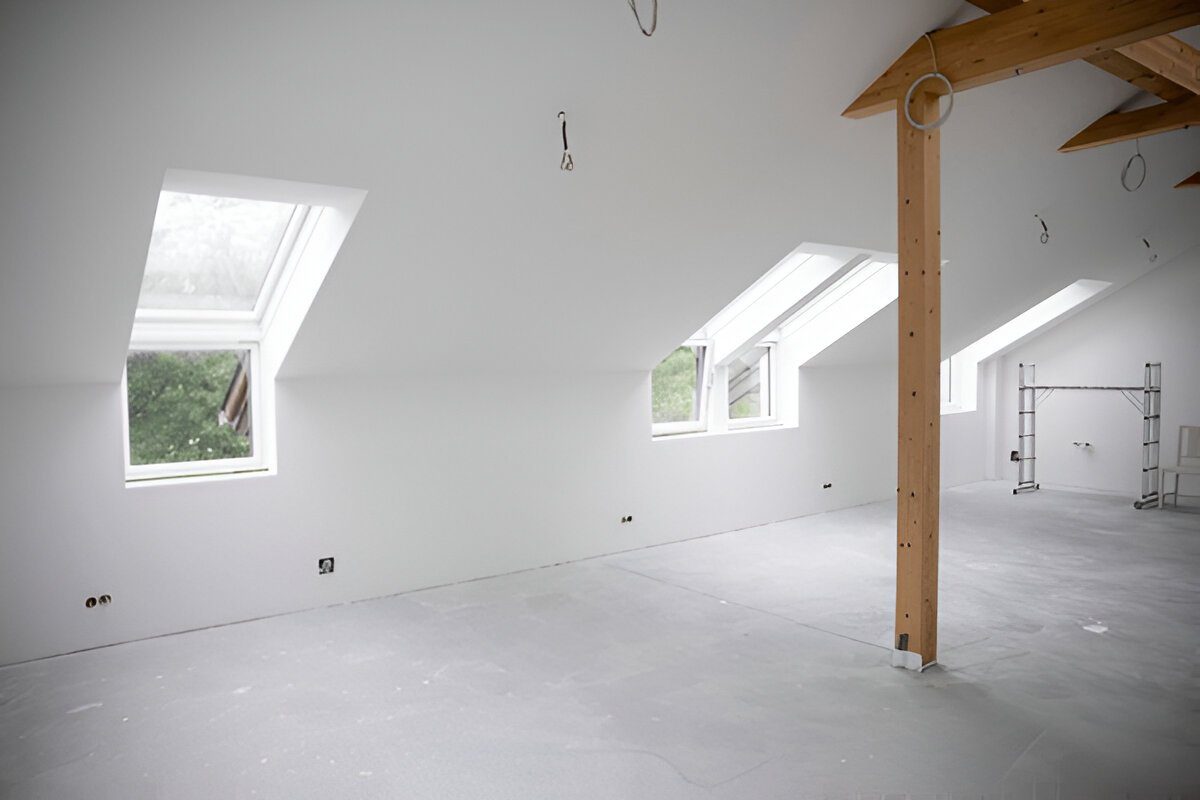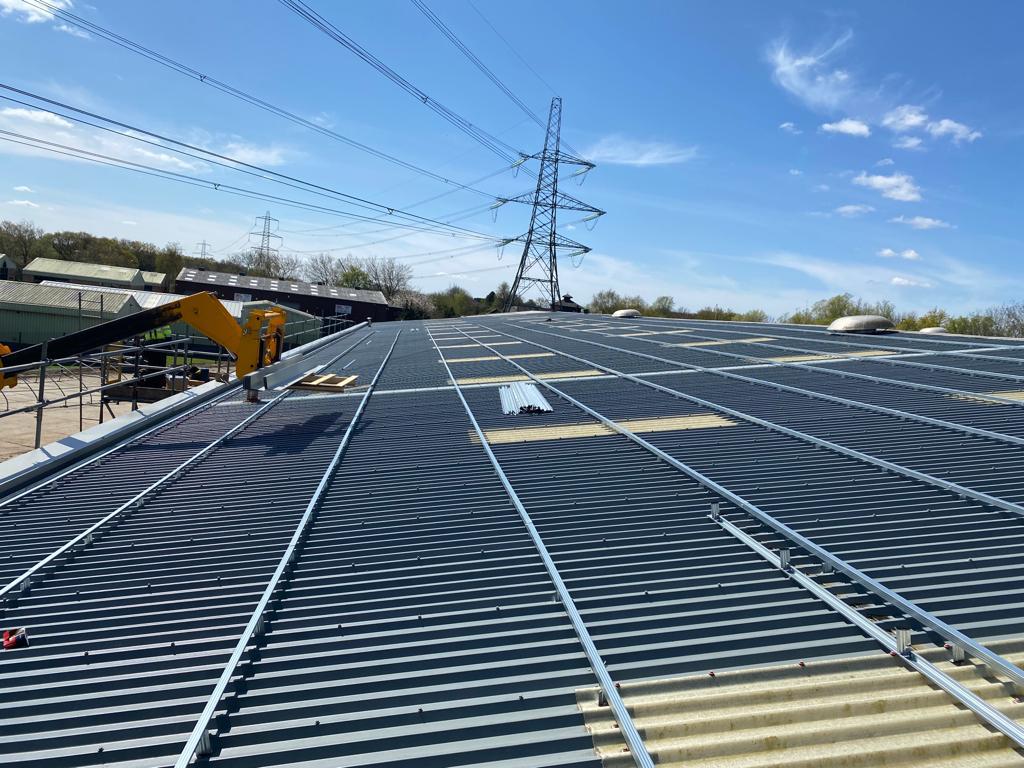
Renovations can often feel overwhelming, but our team manages every step of the process for you. All you need to…
Whether you extend or renovate. We can transform your existing small or galley kitchen into an open-plan hub for the house.
We can open up living spaces, landscape or structurally change exterior spaces to develop, refurbish and renovate an existing space. By working closely with you and your requirements, we work towards this goal, delivering a timely and professional service every time.
Extending or renovating your kitchen space can unlock the hidden potential of your home, boost its value and create a space that is tailored to your needs, offering both practicality and comfort.
At Elevated Homes UK, we have extensive experience in designing and building single-storey kitchen extensions across London, providing custom solutions that are built around the unique requirements of the home or property owner.
Whether you’re interested in a side extension or an open-plan kitchen design, there are plenty of options available. Our team of kitchen designers will work with you to identify your vision and develop your hopes for the space. From initial concepts and 3D renderings to the final fix, our experienced team will guide you through every step of the process.
The journey begins with a comprehensive architectural survey of your property. This allows us to create precise CAD drawings. We then hold a design meeting to delve into your ideas and preferences.
We finalise the designs with you and prepare the necessary planning applications. Understanding planning guidelines is crucial, so we ensure all plans, designs and schedules comply. We work closely with local authorities until we secure planning approval.
After securing planning consent, we develop detailed technical drawings for building control and construction. This stage includes specifications and structural calculations. We also provide you with a no-obligation quote for the construction phase.
Most clients continue with us after the design phase. Once the build contract is signed, we complete all pre-build requirements, including party wall agreements, Thames Water build-over agreements, and building control applications. We conclude this stage with a pre-start meeting with your project manager.
A dedicated project manager will manage your project on-site, our project managers ensure work meets high standards, stays within budget and is completed on time. We provide regular updates and co-ordinate with third-party suppliers such as kitchen or flooring companies.
As the build nears completion, we address any remaining issues you may have to ensure your complete satisfaction with the build. We provide all necessary certificates and warranties, including those for glazing and gas and electricity. At the final meeting, we hand over these documents and the keys to your home. Post-completion, we remain available for any additional support you may need.





A popular choice our clients often opt for is an open plan kitchen/diner, this is done by removing internal walls or extending to the side or rear.
If your property was poorly developed previously, your kitchen might be cramped into a corner of your original living space.
An extension can provide the opportunity to move the kitchen to a new area, restoring and enhancing the original living spaces.
Your kitchen extension should be a blend of beauty and function, uniquely tailored to your lifestyle. Here’s how our design services can bring your vision to life.
Create a seamless connection between your kitchen, dining, and outdoor spaces. Open-plan layouts with large bifold or sliding doors make the kitchen a versatile space for cooking, dining, and entertaining.
We’ll help you plan designated areas for cooking, storage, dining, and relaxation, ensuring a smooth workflow. Popular options include L-shaped layouts or wrap-around extensions that add functional room without encroaching too much on your garden.
For a bright and airy feel, consider a glass roof or skylights that allow natural light to flood the space, even on overcast UK days. Roof glazing options like Velux windows also provide excellent insulation and security features, combining form and function
Glazed panels or full-width windows offer stunning views of the garden, effectively blurring the line between indoors and outdoors while creating an expansive feel in the kitchen.
We offer a wide selection of materials to suit your style, from sleek quartz or granite countertops to durable, easy-to-clean cabinetry finishes.
Choose from durable options like polished concrete, engineered wood, or high-quality tile to complement your kitchen’s look and withstand daily wear and tear. We guide you through options that balance style, durability, and comfort.
Efficient storage is essential in any kitchen extension. Options like pull-out pantry shelves, hidden drawers, and custom-built cabinets ensure a clutter-free space, keeping your essentials organized and easily accessible.
Add smart storage features like built-in spice racks, deep drawers for pots and pans, and open shelving to display personal touches while maintaining functionality.
A combination of task lighting (under-cabinet lights for prep areas), ambient lighting, and accent lighting (like pendant lights over an island) creates a warm, inviting atmosphere.
LED lighting options are both energy-efficient and available in various styles to match any aesthetic, from contemporary to rustic.
Our expert and motivated team have an abundance of experience and successfully completed projects under their belts.
Customised design for your unique vision and needs from your kitchen extension or renovation.
All jobs adhere to National health and safety laws and requirements.
When possible we always choose the most eco-friendly approach to our building and groundworks.
Every person is unique, and so are their needs. With our innovative designs, we bring your personal style and taste to life, creating a kitchen that’s truly yours. Our designers are dedicated to listening closely and understanding your vision, allowing us to craft tailored solutions that perfectly match your individual preferences.
Our skilled team of builders, designers and craftsmen take pride in their work, combining traditional techniques with modern innovations. Every project is approached with care – ensuring your kitchen is built to the highest level of detail and quality.
Our reviews speak for themselves. Our experience and expertise shining through on all jobs undertaken.
Customised solutions based on your specific needs and property.
Peace of mind with expert services, backed by all appropriate certifications and insurances.
Adherence to classical design and long-lasting materials, on all jobs undertaken.
The first step is a consultation with our team. We’ll discuss your ideas, budget, and needs, then provide a detailed proposal to bring your dream kitchen to life.
For larger or more complex projects, an architect may be required. However, for many kitchen extensions, our in-house design and construction team can handle the entire process, saving you time and money.
Yes, we offer full design services. Our team will help you plan a functional and stylish kitchen layout that maximises space, light, and storage while incorporating your personal style and needs.
Yes, a well-designed kitchen extension is one of the best ways to increase your property’s value and appeal. On average, it can add between 5%–15% to your home’s market value, depending on the size and quality of the work.
Absolutely! Our design team will work with you to seamlessly blend the extension with your existing kitchen, whether you prefer a traditional look, a modern design, or a completely fresh style.
Not necessarily! For many kitchen extensions, you can remain in your home while construction is underway. However, there may be periods of noise, dust, and disruption, particularly during structural work. We’ll plan carefully to minimise disruption to your daily life.
In many cases, kitchen extensions fall under permitted development rights and do not require planning permission, as long as they meet certain criteria (e.g., size, height, and placement). However, larger extensions or homes in conservation areas may require approval. We can guide you through this process to ensure all regulations are met.
The timeline for a kitchen extension depends on the size and complexity of the project, but on average, it can take 8–12 weeks from start to finish. This includes planning, design, construction, and finishing work.

Renovations can often feel overwhelming, but our team manages every step of the process for you. All you need to…

Converting an underused attic into a functional living area is a transformative home improvement project that breathes new life into…

Selecting the right roofing material for your industrial building is crucial for ensuring longevity, energy efficiency, and overall performance. The…
Wherever your dreams guide you, we can assist with the feasibility and logistics of implementing a tailor-made solution. Request a call-back to discuss your project in more detail.





PRIVATE LIMITED COMPANY – REGISTRATION #15409664